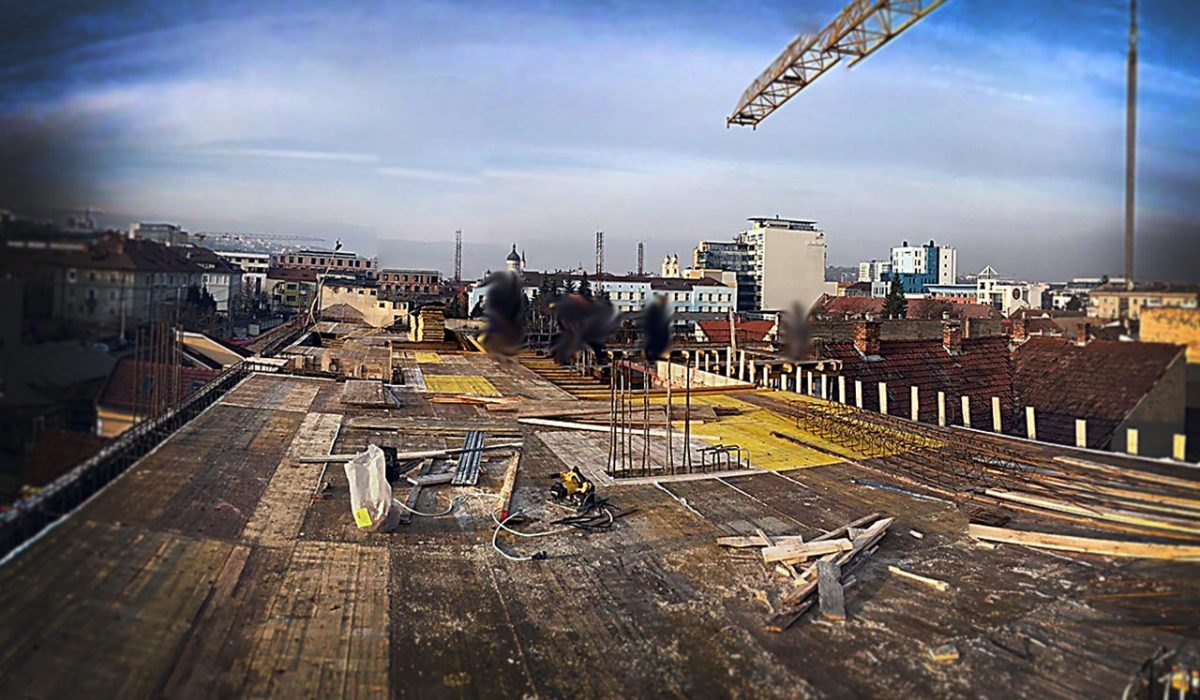
Residential constructions at
22 Petofi Sandor St.
Building layout:
Number of storeys: BL1+GF+M+3
1 access staircase fitted with an elevator
16 modern 1-, 2- or 3-room apartments, with areas between 37 and 80 sqm.
The design brief required the construction of a building of mixed functionality, number of storeys: BL+GF+Mez+2F+R, with parking lots in the basement. Part of the basement and the part of the ground floor towards the public space is meant for retail trade. In the rear part of the ground floor and from the mezzanine floor up, 16 1-, 2- or 3-room apartments will be created.
The required parking lots will be set up in the basement. 3 parking lots are reserved for the building’s 81.71 sqm retail trade area (1 parking lot per each 35 sqm of commercial area). Additionally, one parking lot of 4.6 m x 5.2 m for the disabled was also provided. The other parking lots will be sized to minimum 2.3 m x 5.2 m. One parking lot was designed for each apartment (for 16 apartments). Cars will be parked using car elevator systems that enable multiple cars to be parked in the same area without requiring other cars to be moved to allow entrance or exit from the parking. In addition, a special area for the storage of 16 bicycles is also provided.
OPEN
09:00 AM – 04.00 PM
Monday – Friday



















